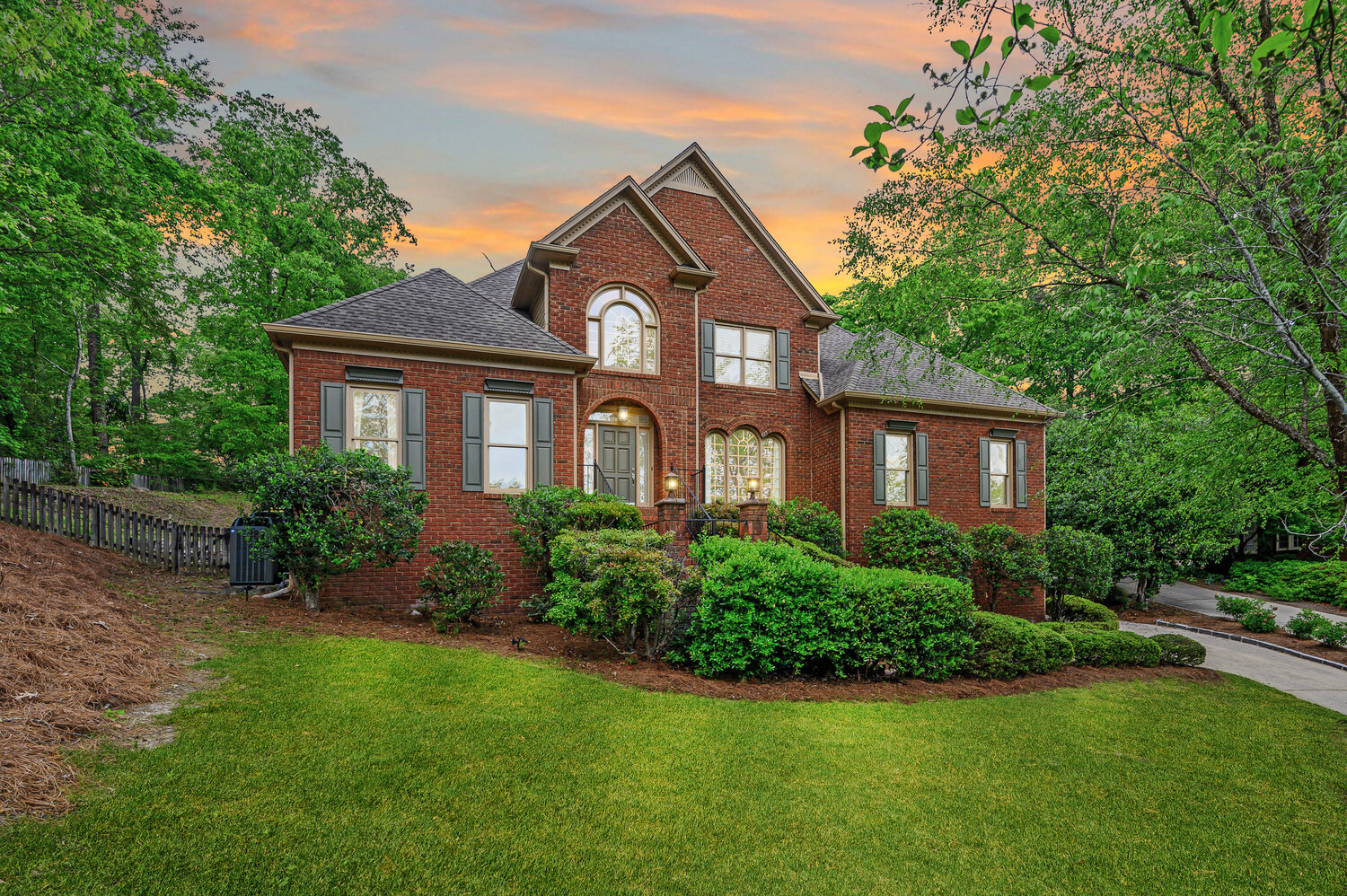2800 Paden Way
Vestavia Hills, AL 35226
Video Presentation
Property Description
Beautiful estate home on a cul-de-sac lot that features 3 floors of functional living w/ MAIN level & BASEMENT garage PARKING plus a CARPORT space under the deck for a boat/ATV or additional parking. The 2 story foyer opens to the study with bookshelves & a formal dining room. The spacious updated kitchen features abundant cabinets, granite counters, gas cooktop, double ovens, wine frig, island w/ breakfast bar, 2 pantrys & an eat-in area that is open to the living room. The master suite on the main has hardwoods & an updated master bath with 2 vanities, 2 walk-in closets, separate shower & soaking tub. The 2nd floor has 3 bedrooms, 2 full baths plus a large bonus room off of a bedroom. The finished daylight basement has an office, exercise room, FULL bath & a den w/ outside access that could be a 5th bedroom. Main level sunroom off of the living room & open deck. The main level drive/garage is accessed behind from a private drive off of Paden Place. Flat yard area for kids and/or pets

